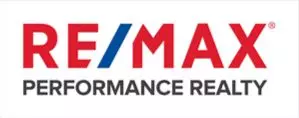11551 Kingfisher DR #34 Richmond, BC V7E 3N5
3 Beds
3 Baths
1,458 SqFt
UPDATED:
Key Details
Property Type Townhouse
Sub Type Townhouse
Listing Status Active
Purchase Type For Sale
Square Footage 1,458 sqft
Price per Sqft $753
Subdivision West Chelsea
MLS Listing ID R3006073
Style Ground Level Unit
Bedrooms 3
Full Baths 2
Maintenance Fees $487
HOA Fees $487
HOA Y/N Yes
Year Built 1973
Property Sub-Type Townhouse
Property Description
Location
Province BC
Community Westwind
Area Richmond
Zoning RTL/1
Rooms
Kitchen 1
Interior
Interior Features Storage, Pantry
Heating Baseboard, Electric, Hot Water
Flooring Laminate, Wall/Wall/Mixed
Fireplaces Number 1
Fireplaces Type Gas, Wood Burning
Appliance Washer/Dryer, Dishwasher, Refrigerator, Stove
Laundry In Unit
Exterior
Exterior Feature Garden, Private Yard
Pool Outdoor Pool
Community Features Shopping Nearby
Utilities Available Community, Electricity Connected, Natural Gas Connected
Amenities Available Trash, Maintenance Grounds, Management, Recreation Facilities, Snow Removal
View Y/N No
Roof Type Other
Porch Patio
Exposure East
Total Parking Spaces 2
Garage No
Building
Lot Description Central Location, Marina Nearby, Private, Recreation Nearby
Story 2
Foundation Concrete Perimeter, Slab
Sewer Community
Water Cistern, Public
Others
Pets Allowed Cats OK, Dogs OK, Number Limit (One), Yes With Restrictions
Restrictions Pets Allowed w/Rest.,Rentals Allwd w/Restrctns
Ownership Freehold Strata
Virtual Tour https://www.shalitark.com/Properties.php/Details/176/details






