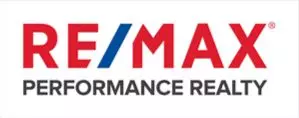10000 Fisher Gate #3 Richmond, BC V6X 3W8
4 Beds
3 Baths
1,850 SqFt
OPEN HOUSE
Sat Aug 16, 2:00pm - 4:00pm
Sun Aug 17, 2:00pm - 4:00pm
UPDATED:
Key Details
Property Type Townhouse
Sub Type Townhouse
Listing Status Active
Purchase Type For Sale
Square Footage 1,850 sqft
Price per Sqft $748
Subdivision Alderbridge Estate
MLS Listing ID R3033159
Bedrooms 4
Full Baths 2
Maintenance Fees $483
HOA Fees $483
HOA Y/N Yes
Year Built 1994
Property Sub-Type Townhouse
Property Description
Location
Province BC
Community West Cambie
Area Richmond
Zoning RTL1
Rooms
Kitchen 1
Interior
Heating Electric, Natural Gas, Radiant
Flooring Tile, Vinyl, Carpet
Fireplaces Number 1
Fireplaces Type Gas
Appliance Washer, Dryer, Dishwasher, Refrigerator, Stove, Microwave, Oven, Range Top
Exterior
Exterior Feature Private Yard
Garage Spaces 2.0
Garage Description 2
Fence Fenced
Community Features Shopping Nearby
Utilities Available Electricity Connected, Natural Gas Connected, Water Connected
Amenities Available Clubhouse, Caretaker, Trash, Maintenance Grounds, Management, Snow Removal
View Y/N No
Roof Type Asphalt
Street Surface Paved
Exposure South
Total Parking Spaces 2
Garage Yes
Building
Lot Description Recreation Nearby
Story 2
Foundation Slab
Sewer Public Sewer
Water Public
Others
Pets Allowed Cats OK, Dogs OK, Yes With Restrictions
Restrictions Pets Allowed w/Rest.,Rentals Allwd w/Restrctns,Smoking Restrictions
Ownership Freehold Strata






