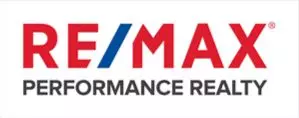4676 Burke ST Burnaby, BC V5H 1C3
6 Beds
6 Baths
3,823 SqFt
OPEN HOUSE
Sat Aug 16, 2:00pm - 4:00pm
Sun Aug 17, 1:00pm - 3:00pm
UPDATED:
Key Details
Property Type Single Family Home
Sub Type Single Family Residence
Listing Status Active
Purchase Type For Sale
Square Footage 3,823 sqft
Price per Sqft $727
MLS Listing ID R3036283
Bedrooms 6
Full Baths 6
HOA Y/N No
Year Built 2011
Lot Size 6,534 Sqft
Property Sub-Type Single Family Residence
Property Description
Location
Province BC
Community Forest Glen Bs
Area Burnaby South
Zoning /
Rooms
Kitchen 2
Interior
Heating Electric, Natural Gas, Radiant
Exterior
Exterior Feature Balcony
Garage Spaces 2.0
Garage Description 2
Fence Fenced
Utilities Available Electricity Connected, Natural Gas Connected, Water Connected
View Y/N Yes
View North Mountain View
Roof Type Concrete
Porch Patio
Total Parking Spaces 2
Garage Yes
Building
Story 2
Foundation Concrete Perimeter
Water Public
Others
Ownership Freehold NonStrata






