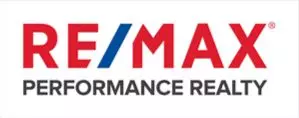15227 Sheridan DR Pitt Meadows, BC V3Y 2T9
5 Beds
4 Baths
4,199 SqFt
OPEN HOUSE
Sat Aug 16, 2:00pm - 4:00pm
UPDATED:
Key Details
Property Type Single Family Home
Sub Type Single Family Residence
Listing Status Active
Purchase Type For Sale
Square Footage 4,199 sqft
Price per Sqft $500
Subdivision Sheridan Hills Country Estate
MLS Listing ID R3036420
Style Reverse 2 Storey w/Bsmt
Bedrooms 5
Full Baths 3
HOA Y/N No
Year Built 1989
Lot Size 1.030 Acres
Property Sub-Type Single Family Residence
Property Description
Location
Province BC
Community North Meadows Pi
Area Pitt Meadows
Zoning RR5
Direction West
Rooms
Kitchen 1
Interior
Heating Forced Air, Natural Gas
Flooring Hardwood, Laminate, Other
Fireplaces Number 3
Fireplaces Type Gas
Window Features Window Coverings
Appliance Washer/Dryer, Dishwasher, Refrigerator, Microwave, Oven, Range Top, Wine Cooler
Exterior
Exterior Feature Private Yard
Garage Spaces 3.0
Garage Description 3
Utilities Available Electricity Connected, Natural Gas Connected, Water Connected
View Y/N Yes
View MOUNTAINS
Roof Type Wood
Porch Patio, Sundeck
Total Parking Spaces 6
Garage Yes
Building
Lot Description Near Golf Course, Recreation Nearby
Story 2
Foundation Concrete Perimeter
Sewer Septic Tank, Storm Sewer
Water Public
Others
Ownership Freehold NonStrata



