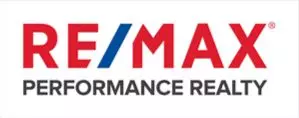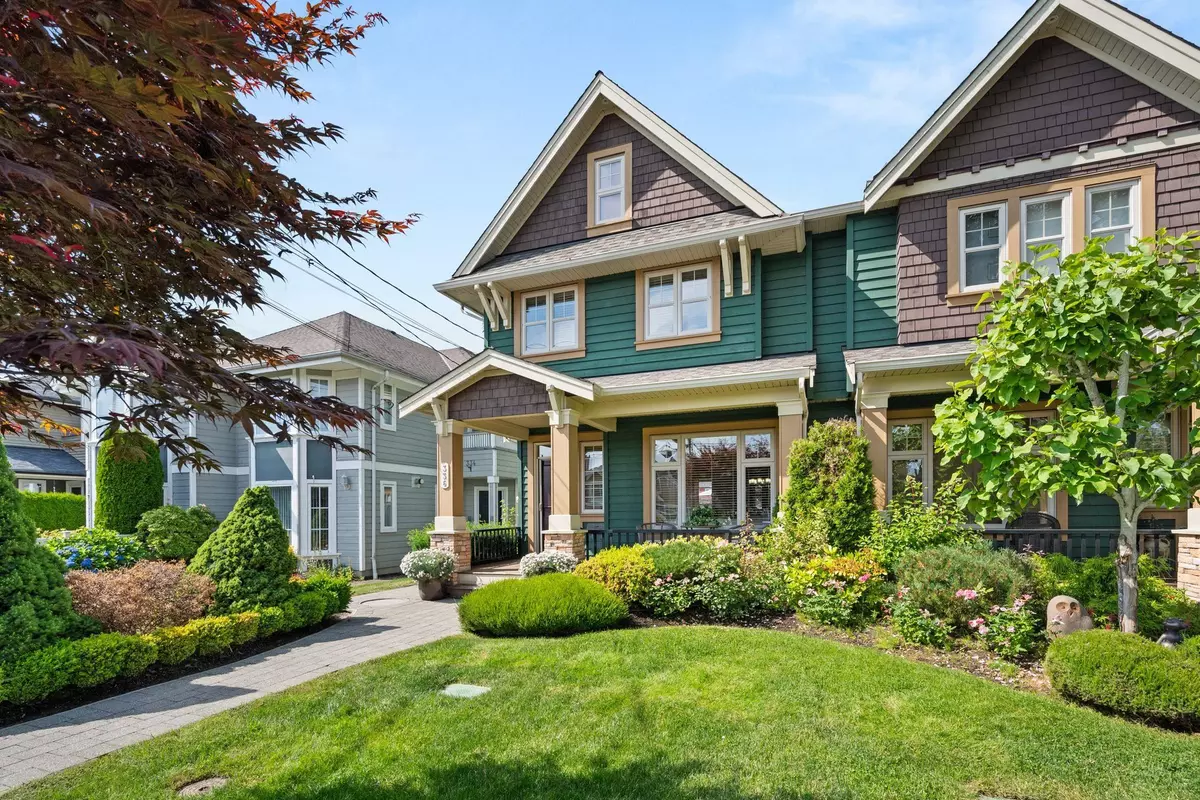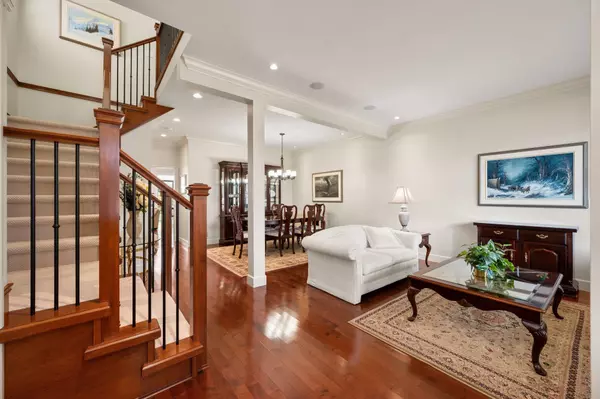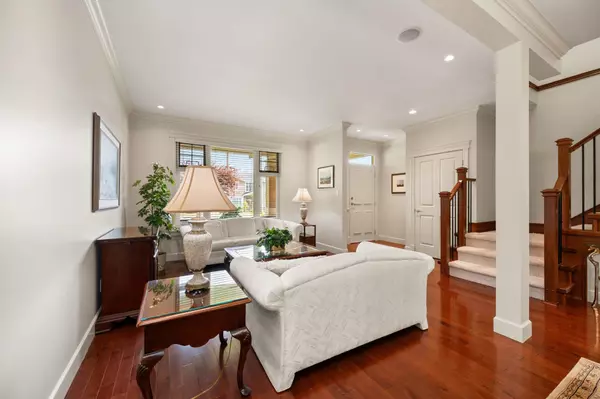
336 E 12th ST North Vancouver, BC V7L 2J9
3 Beds
4 Baths
2,707 SqFt
Open House
Sun Sep 28, 2:00pm - 4:00pm
UPDATED:
Key Details
Property Type Single Family Home
Sub Type Half Duplex
Listing Status Active
Purchase Type For Sale
Square Footage 2,707 sqft
Price per Sqft $775
MLS Listing ID R3052095
Bedrooms 3
Full Baths 3
HOA Y/N Yes
Year Built 2007
Lot Size 7,405 Sqft
Property Sub-Type Half Duplex
Property Description
Location
Province BC
Community Central Lonsdale
Area North Vancouver
Zoning CD-527
Direction Northwest
Rooms
Kitchen 1
Interior
Interior Features Storage, Wet Bar
Heating Forced Air, Natural Gas
Flooring Hardwood, Tile, Carpet
Fireplaces Number 1
Fireplaces Type Insert, Gas
Window Features Window Coverings
Appliance Washer/Dryer, Trash Compactor, Dishwasher, Refrigerator, Stove, Microwave
Laundry In Unit
Exterior
Exterior Feature Garden, Private Yard
Community Features Shopping Nearby
Utilities Available Electricity Connected, Natural Gas Connected, Water Connected
View Y/N Yes
View Grouse Mountain
Roof Type Asphalt
Porch Patio, Deck
Total Parking Spaces 2
Garage Yes
Building
Lot Description Central Location, Wooded
Story 2
Foundation Concrete Perimeter
Sewer Public Sewer, Sanitary Sewer, Storm Sewer
Water Public
Locker No
Others
Restrictions No Restrictions
Ownership Freehold Strata
Security Features Security System,Smoke Detector(s)
Virtual Tour https://youtu.be/vatzoJj8PqQ

GET MORE INFORMATION






