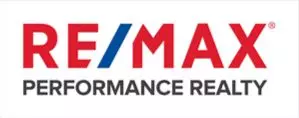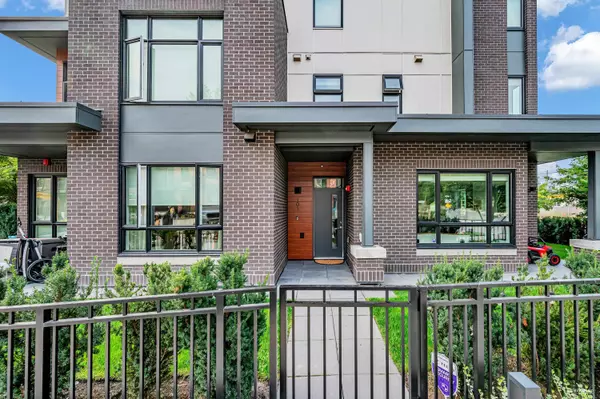
2035 Glenaire DR #101 North Vancouver, BC V7P 1Y2
3 Beds
3 Baths
1,390 SqFt
Open House
Sun Sep 28, 2:00pm - 4:00pm
UPDATED:
Key Details
Property Type Townhouse
Sub Type Townhouse
Listing Status Active
Purchase Type For Sale
Square Footage 1,390 sqft
Price per Sqft $1,077
Subdivision Ebb & Flow
MLS Listing ID R3052805
Style 3 Storey
Bedrooms 3
Full Baths 2
Maintenance Fees $528
HOA Fees $528
HOA Y/N Yes
Year Built 2022
Property Sub-Type Townhouse
Property Description
Location
Province BC
Community Pemberton Nv
Area North Vancouver
Zoning CD1-12
Rooms
Kitchen 1
Interior
Interior Features Storage
Heating Radiant
Flooring Mixed
Appliance Washer/Dryer, Dishwasher, Refrigerator, Stove
Laundry In Unit
Exterior
Exterior Feature Garden, Playground
Community Features Shopping Nearby
Utilities Available Electricity Connected, Water Connected
Amenities Available Trash, Maintenance Grounds, Hot Water, Management, Snow Removal
View Y/N Yes
View Bridge Views
Roof Type Torch-On
Porch Patio, Rooftop Deck
Total Parking Spaces 4
Garage Yes
Building
Lot Description Central Location, Marina Nearby, Recreation Nearby, Ski Hill Nearby
Story 3
Foundation Concrete Perimeter
Sewer Sanitary Sewer, Storm Sewer
Water Public
Locker Yes
Others
Pets Allowed Yes With Restrictions
Restrictions Pets Allowed w/Rest.,Rentals Allowed
Ownership Freehold Strata

GET MORE INFORMATION






