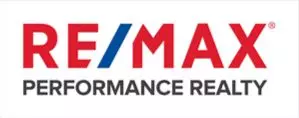Bought with Youlive Realty
$1,260,000
$1,199,000
5.1%For more information regarding the value of a property, please contact us for a free consultation.
5700 Dover CRES #18 Richmond, BC V7C 5R7
3 Beds
3 Baths
1,650 SqFt
Key Details
Sold Price $1,260,000
Property Type Townhouse
Sub Type Townhouse
Listing Status Sold
Purchase Type For Sale
Square Footage 1,650 sqft
Price per Sqft $763
Subdivision Beverly Lane
MLS Listing ID R2939955
Sold Date 11/04/24
Bedrooms 3
Full Baths 2
HOA Fees $424
HOA Y/N Yes
Year Built 1995
Property Sub-Type Townhouse
Property Description
Spanning 1,650 sqft, this corner home features 3 spacious BDs and 2.5 BTs. The living room impresses with an 11' vaulted ceiling, complemented by a double side-by-side garage with a lofty 9' height. Enjoy serene moments on the east-facing patio. Updates include a 2023 gas range and Bosch dishwasher, a fresh 2020 exterior paint job with a new fence. The well-managed complex boasts a 2019 roof, a 2015 double-door fridge, honeycomb shades, a high-efficiency furnace and a 240V EV plug rough-in. A 2010 side-by-side laundry set. The laminate flooring, tiles, counters, and sinks were updated in 2009.With Dover Park's enchanting greenery, the scenic Dyke trail, and the prestigious Olympic Oval just steps away. All Offers if any to be sent on Nov 4 (Monday) by 4:00pm.
Location
Province BC
Community Riverdale Ri
Area Richmond
Zoning RTL1
Rooms
Kitchen 1
Interior
Heating Forced Air, Natural Gas
Flooring Laminate, Tile, Wall/Wall/Mixed
Fireplaces Number 1
Fireplaces Type Gas
Window Features Window Coverings
Appliance Washer/Dryer, Dishwasher, Refrigerator, Cooktop
Laundry In Unit
Exterior
Exterior Feature Balcony
Garage Spaces 2.0
Community Features Shopping Nearby
Utilities Available Electricity Connected, Natural Gas Connected, Water Connected
Amenities Available Trash, Maintenance Grounds, Management, Sewer, Water
View Y/N No
Roof Type Asphalt
Porch Patio, Deck
Exposure East
Total Parking Spaces 2
Garage true
Building
Lot Description Central Location, Recreation Nearby
Story 2
Foundation Concrete Perimeter
Sewer Public Sewer, Sanitary Sewer
Water Public
Others
Pets Allowed Cats OK, Dogs OK, Number Limit (One), Yes With Restrictions
Ownership Freehold Strata
Read Less
Want to know what your home might be worth? Contact us for a FREE valuation!

Our team is ready to help you sell your home for the highest possible price ASAP






