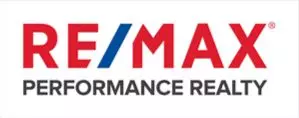Bought with Sutton Group Seafair Realty
$1,165,000
$1,175,000
0.9%For more information regarding the value of a property, please contact us for a free consultation.
11491 7 AVE #61 Richmond, BC V7E 4J5
2 Beds
3 Baths
1,234 SqFt
Key Details
Sold Price $1,165,000
Property Type Townhouse
Sub Type Townhouse
Listing Status Sold
Purchase Type For Sale
Square Footage 1,234 sqft
Price per Sqft $944
Subdivision Mariner'S Village
MLS Listing ID R2946886
Sold Date 01/29/25
Style Basement Entry
Bedrooms 2
Full Baths 2
HOA Fees $674
HOA Y/N Yes
Year Built 1978
Property Sub-Type Townhouse
Property Description
Rarely available WATERFRONT townhome in exclusive Mariners Village. This 2 bed, 2.5 bath home has been extensively updated: brand new heat pump (A/C) & instant gas HW heater, smart home electronics, crown moldings, Canadian hardwood, Italian tile, stamped concrete patio, gas BBQ hookup, newer fence etc. The updated kitchen is lovely & features solid maple cabinetry, granite countertops, S/S appliances. The west facing deck, fenced yards, garden w/ irrigation system, stamped concrete patio with AMAZING sunsets & stunning ocean views! A vast array of wildlife to be viewed from your back deck on any given day. SUPERB location, just a short walk to Garry Point Park & Steveston Village. An ABSOLUTE must see home! Great amenities: indoor pool/hot tub/sauna! Quick Completion Possible!
Location
Province BC
Community Steveston Village
Area Richmond
Zoning RTL1
Rooms
Kitchen 1
Interior
Heating Heat Pump, Natural Gas
Cooling Air Conditioning
Flooring Hardwood, Mixed, Tile
Fireplaces Number 1
Fireplaces Type Gas
Window Features Window Coverings
Appliance Washer/Dryer, Dishwasher, Refrigerator, Cooktop, Microwave
Laundry In Unit
Exterior
Exterior Feature Balcony
Fence Fenced
Pool Indoor
Community Features Shopping Nearby
Utilities Available Electricity Connected, Natural Gas Connected
Amenities Available Sauna/Steam Room, Caretaker, Maintenance Grounds, Management, Recreation Facilities, Snow Removal
View Y/N Yes
View Waterfront/Ocean, Sunsets West
Roof Type Asphalt
Porch Patio, Deck
Exposure West
Total Parking Spaces 3
Building
Lot Description Marina Nearby, Private, Recreation Nearby
Story 2
Foundation Concrete Perimeter, Slab
Sewer Public Sewer, Sanitary Sewer
Water Public
Others
Pets Allowed Cats OK, Dogs OK, Number Limit (Two), Yes With Restrictions
Restrictions Pets Allowed w/Rest.,Rentals Allowed
Ownership Freehold Strata
Read Less
Want to know what your home might be worth? Contact us for a FREE valuation!

Our team is ready to help you sell your home for the highest possible price ASAP






